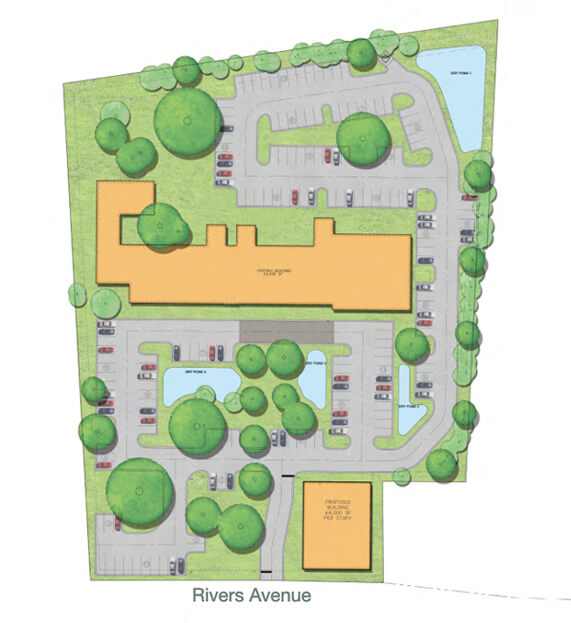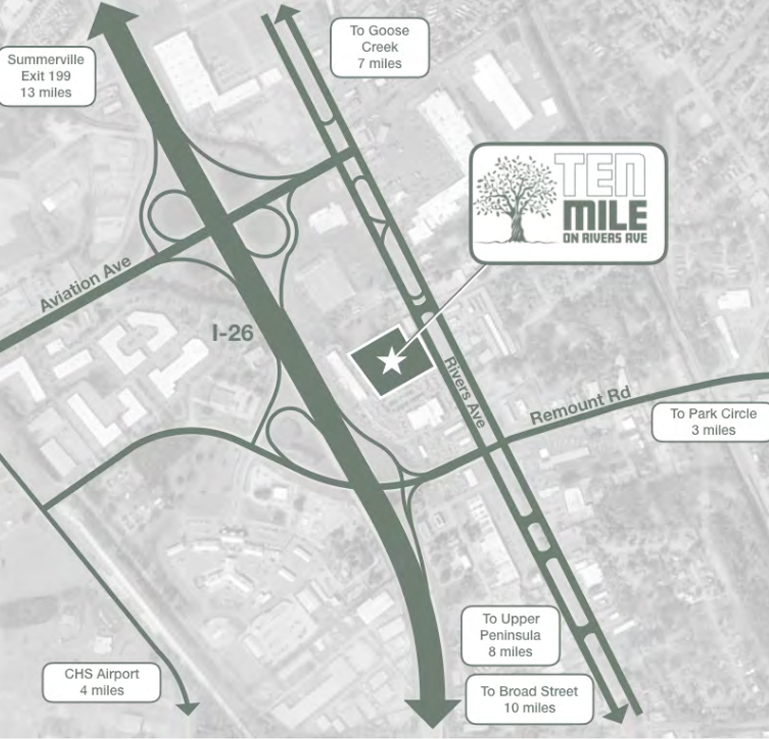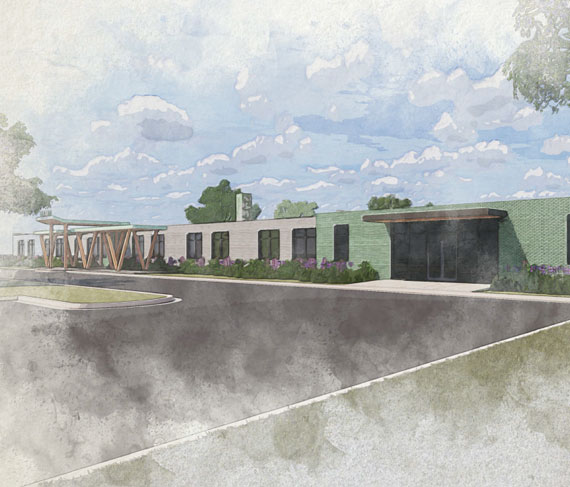[slide-anything id=”206″]
Value Versatility
Location
Ten Mile on Rivers Ave
About Us
The former Charlestowne Academy school site is being transformed into a cool, iconic, professional office campus. Sitting on “Ten Mile Hill,” a reference to the mileage marker from Broad Street, this 5-acre property is located in the center of the region with unparalleled access to I-26 and I-526.
The 1950’s school building is undergoing a major renovation tapping into its mid-century beginnings. With an excellent location in the Rivers Avenue redevelopment corridor and in the heart of the future Lowcountry Rapid Transit System network, 10 Mile sits in the midst of a live oak covered campus – a serene and welcoming place to do business.
OVERVIEW OF IMPROVEMENTS

Building Enhancements
- High efficiency HVAC ventilation system
- Building conference center with catering kitchen, flat screen/video capabilities and touch-down spaces
- New large, high efficiency, impact-rated windows allowing for ample natural light.
- Building brought up to full ADA compliance including new ADA accessible central bathroom core.
Site Enhancements block
- 27 grand oak trees preserved
- Inviting, campus like setting
- 159 parking spaces for optimal parking ratio
- 5-acre site provides ample outdoor space
Project Team
- Building Owner and Manager: 5841 Rivers Avenue, LLC
- Development Consultant: Cityvolve
- Architect: The Middleton Group
- MEP Engineer: Hensley & Goerling
- General Contractor: 4S Builders, Inc.
Space highlights
The building will become one of Charleston’s coolest and iconic places to do business, with excellent presence in the burgeoning Rivers Avenue corridor. Floor plans offer a variety of highly flexible lease options from 200 RSF to 5,000 RSF, with opportunity to combine spaces into contiguous suites up to 9,000 s.f.
The Essentials
- Central Location
- Ease of Access
- Parking
- Beautiful Tree Canopy
- Ample Natural Light
- Best-in-Class HVAC with Ventilation and High Filtration
- High Efficiency LED Lighting Throughout
- High Quality Core Finishes & Spaces
Extras
- Cool 1950’ Character
- Variety of Suite Sizes
- Exceptional Value
- Storm Resilient Building
- High and Dry Site

Take a look around
[slide-anything id=”131″]
27
Preserved Grand Oak Trees
159
Parking Spaces
36.5’
Building Elevation
22,000
Leasable Square Feet
Location
REGIONAL MAP
LOCATION MAP
REGIONAL MAP

LOCATION MAP

Make an Inquiry
[gravityform id=”1″ title=”false” description=”false” ajax=”true” tabindex=”49″]
Reviews
[testimonial_view id=”1″]



